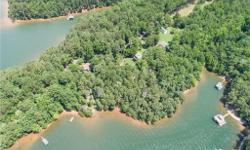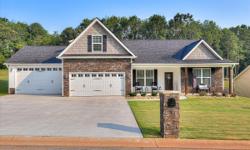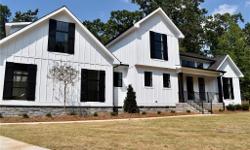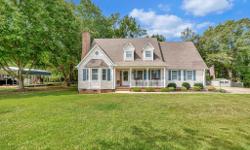LAKEFRONT LUXURY: STUNNING 4-BEDROOM GEM IN LAKE HARTWELL'S PRIVATE COMMUNITY
Asking Price: $299,990
About 131 Edgewater Dr:
Experience the Best of Lakeside Living in this Stunning 4-Bedroom Gem
Imagine waking up every morning to the serene beauty of Lake Hartwell, right at your doorstep. This 4-bedroom, 2-bathroom home is nestled within Lake Hartwell's private community, offering an unparalleled lakeside living experience. With its perfect location on an interior lot, this home provides the ideal blend of water's edge proximity and tranquil privacy.
As you step through the front door, you'll be greeted by a spacious and open-concept layout, designed to maximize natural light and create a warm and inviting atmosphere. The main living area seamlessly connects the living room, dining room, and kitchen, making it perfect for entertaining family and friends. Whether you're hosting a dinner party or enjoying a cozy night in, this home has the perfect space for every occasion.
One of the standout features of this lakeside gem is the primary suite, complete with an en-suite bath. Imagine retreating to your own private oasis after a long day, soaking in the tub or unwinding in the spacious shower. The primary suite also boasts a walk-in closet, providing ample storage space for all your belongings.
Step outside onto the balcony deck and prepare to be captivated by the breathtaking views of Lake Hartwell. This is the perfect spot to enjoy your morning coffee as the sun rises over the water, or to relax with a glass of wine in the evening as the colors of the sunset dance across the lake. The balcony deck offers a peaceful and serene setting, where you can truly appreciate the beauty of lakeside living.
In addition to its stunning interior features, this home also offers practical amenities that enhance your lakeside lifestyle. With an attached 2-car garage, you'll have plenty of space for your vehicles, as well as extra storage for your outdoor gear. The charming curb appeal of this home is the perfect welcome for both residents and guests, creating a sense of pride and ownership.
Living in Lake Hartwell's private community means you'll have access to a variety of amenities and activities. Whether you enjoy boating, fishing, or simply relaxing on the shore, Lake Hartwell offers endless opportunities for outdoor recreation. Spend your weekends exploring the lake, hosting barbecues with friends and family, or simply enjoying the tranquility of the water.
This lakeside gem is more than just a home – it's a gateway to the dreamy lakeside lifestyle you've always longed for. Imagine waking up to the sound of waves gently lapping against the shore, spending your days exploring the water, and ending each evening with a stunning sunset over the lake. This is lakeside living at its finest.
Don't miss out on the opportunity to make this lakeside gem your own. Experience the best of lakeside living in this 4-bedroom, 2-bathroom home nestled within Lake Hartwell's private community. With its open-concept layout, primary suite with en-suite bath, balcony deck with breathtaking views, attached 2-car garage, and charming curb appeal, this home offers everything you need to start your lakefront future. Contact us today to schedule a viewing and make this dream a reality.
This property also matches your preferences:
Features of Property
Single family residence, residential
Built in 2017
Forced air
Central air, electric
2 Attached garage spaces
0.58 Acres
3% buyers agency fee
This property might also be to your liking:
Features of Building
4
2
2
2
4
Main
225
15 x 15
144
12 x 12
120
12 x 10
120
12 x 10
Double Vanity, Full Bath, Shower Only
165
11 x 15
280
14 x 20
None
Luxury Vinyl Tile/Plank, Wood
Forced Air
Central Air, Electric
Disposal, Dryer, Refrigerator, Washer, Range, Microwave, Electric Water Heater
1st Floor, Walk-in, Laundry Room
Tilt Out Windows, Vinyl/Aluminum Trim, Insulated Windows
High Ceilings, Ceiling Fan(s), Ceiling Cathedral/Vaulted, Ceiling Smooth, Tray Ceiling(s), Countertops-Solid Surface, Tub Garden, Walk-In Closet(s), Laminate Counters
None
Pull Down Stairs,Storage
2
Attached, Garage Door Opener, Paved
2
2
Yes
One
1
Deck, Front Porch
Level
1600-1799 Square Feet
0.58 Acres
Sloped, 1/2 - Acre
0470102029000
SingleFamily
Traditional
Single Family Residence, Residential
Stone, Vinyl Siding
Crawl Space
Architectural
2017
Septic Tank
Public
Smoke Detector(s)
None
Anderson
Bridgewater
3%
Property Agent
Tiyah Sims
Bluefield Realty Group





